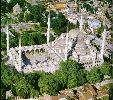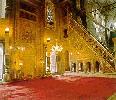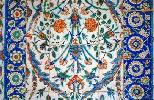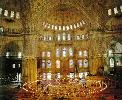| Istanbul... |
|
Istanbul is the only city in the world built on two continents which Fatih Sultan Mehmet the
Conqueror changed in his era. It stands on the shores of the uniquely beautiful Bosphorus
(Istanbul Bogazi) where the waters of the Black Sea combine with those of The sea of Marmara
and the Golden Horn. Istanbul is a province designed to be the capital and it has been the
capital of three empires which used to dominate the world. Today the province houses the
precious remains of these civilizations and stands with all its glamour and mysticism as a
harmonious link between East and West, past and present, antique and modern.
|
|
History...
|
|
It is one of the richest cities in historical background, as well as one of the most beautiful,
enchanting and alive cities of the world. It has an atmosphere of its own with its life-style,
people and numerous attractions. In Istanbul you will have to be generous with time since it
has so much to show. The old palaces, the great mosques with soaring minarets, ancient churches,
museums, bazaars, the Istanbul Strait and others are wonderful sites worth seeing.
|
|
This is the city that gradually spreads on both sides of the beautiful Bosphorus which was
naturally formed early in the IVth Period of Geology as the sea water occupied the deep and
narrow valley. The city has been the capital for three empires and been attractive for its
historical treasure besides the beauty of the surrounding landscape. In 660 BC, the Megarians
who were leaded by Byzas for settlement in where today Topkapi Palace stands erect, named the
city as Byzantion in memory of their commander. When the Byzas, Megarians asked their prophets,
where to set up their “home”, their prophets said “ against the land of the
blinds”.
|
|
On exploration of the Bosphorus the Megarians were fascinated by the uninhabited beauty of
the landscape and as the land accross the water was already occupied by the Khalkhedonians,
they thought one who leaves such beauty uninhabited and lives against it must be blind and
obeyed their prophets’ foresight with pleasure.
|
|

|
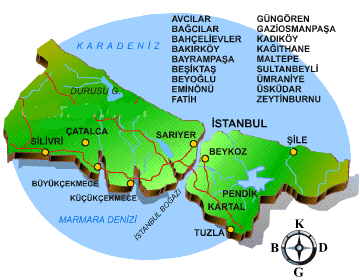

 212 / 216...
212 / 216...
 34...
34...
 10,033,478...
10,033,478...
 5,712...
5,712...
 28 E 58 - 41 N 01...
28 E 58 - 41 N 01...

 Click here for the web site of "The Metropolitan Municipality of Istanbul"...
Click here for the web site of "The Metropolitan Municipality of Istanbul"...

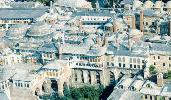
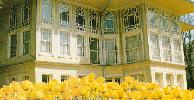
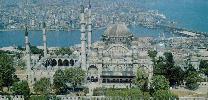
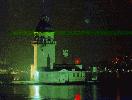
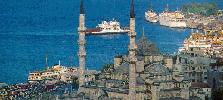
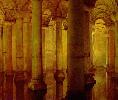
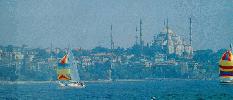

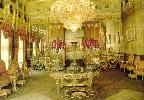
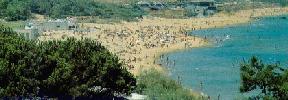
 Click here for "Old Istanbul"...
Click here for "Old Istanbul"...
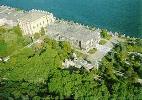
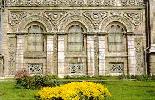



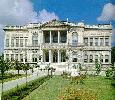
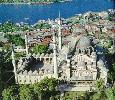
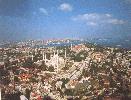
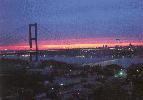
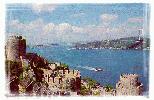
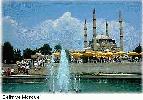
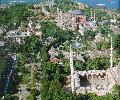
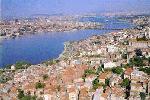
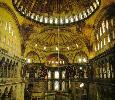
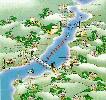
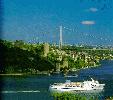
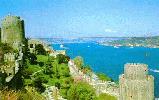
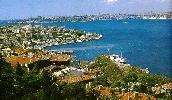
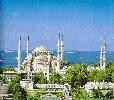
 Click here for the "City Guide"...
Click here for the "City Guide"...
